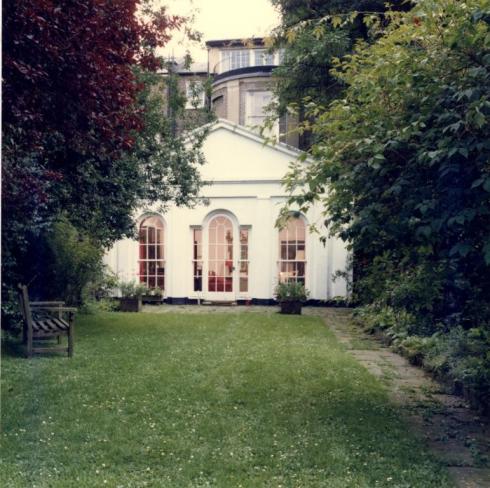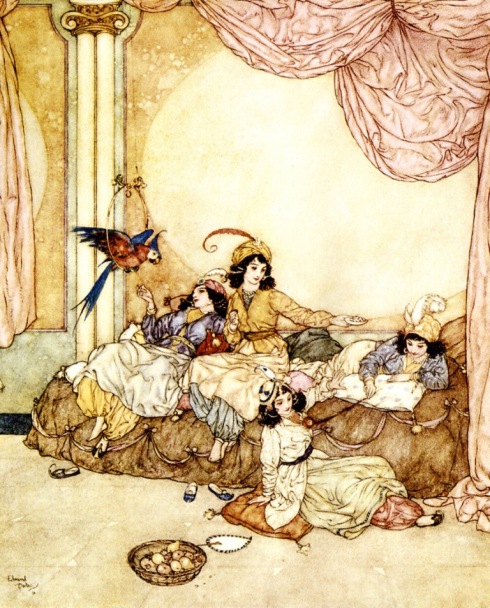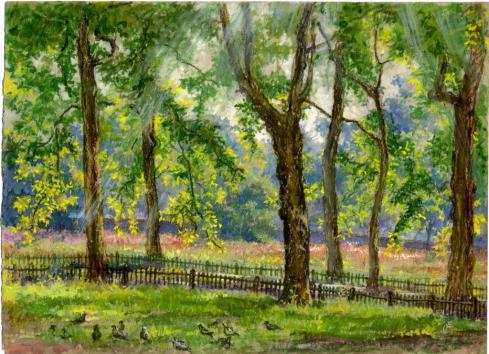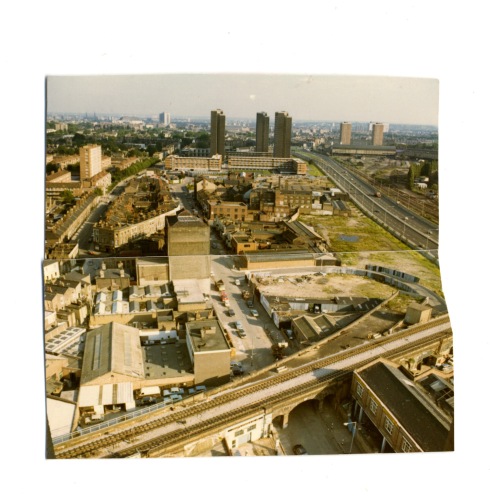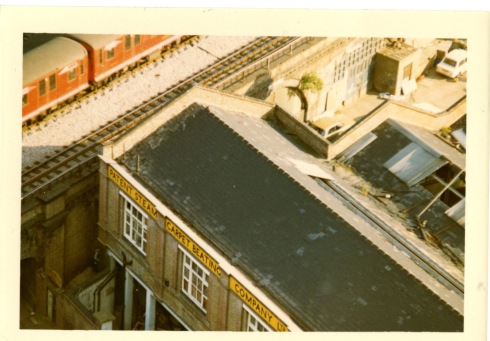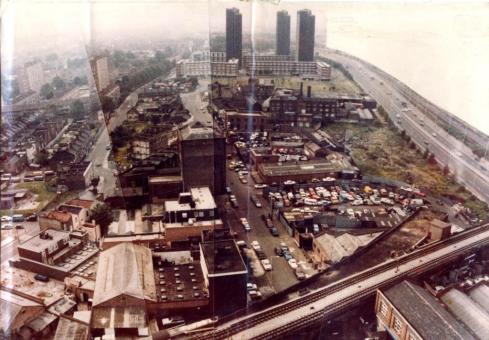There were a couple of false launches this week, for which my apologies. They were nothing to do with the author of this post, my co-blogger Isabel Hernandez. To make up for the errors this is one of her epic posts, on a subject close to both our hearts.
“It is in the hope that such treasures may be found within these walls that I have now great pleasure in declaring this library open” ~ Queen Elizabeth, the Queen Mother.
There has been much debate in recent years about the future of libraries and sadly the news has been far from positive. I think most people will have set foot in a public library at some point in their lives – if not regularly, then certainly in passing. They have always been a part of our communities and something of a constant for many decades. This blog is a celebration of a building I have worked in for many years and am especially partial to. In finding these images I was reminded of why that is and the pride we have for libraries and fundamentally what they represent and can provide in a constantly changing world.
Kensington and Chelsea’s purpose built Central Library was officially opened on Wednesday 13th July 1960 with the pomp and circumstance befitting a great institution. It took five years to build and a good deal of planning before the first brick was laid over its formidable steel and concrete frame. It was a building conceived in the mind of architect, Mr E. Vincent Harris and approved by the Kensington Council who were looking to create a new civic centre for the Borough, including a new town hall, municipal offices and assembly halls, grouped around a quadrangle with lawns. This initial drawing, showing the library front, shows a traditional, English, renaissance-style building, which was not quite the architectural fashion icon people expected it to be. A striking modern design it was not, but it more than made up for this apparent lack by instead becoming a solid ‘building of good manners’.
![Central Library architect's drawing view from north]()
Not everybody was happy about the new plans. A protest was staged against plans for the new design, which was considered old-fashioned and derisive. Not progressive at all. I suppose calling it “a manly type of building, an example of dignified architecture” couldn’t have helped to convince the local residents it was money well spent:
“Renaissance means rebirth not rehash!”
“Kensington, where is your sense of beauty!” shout the placards.
The first Central Library was opened in the old Vestry Hall, Kensington High Street in 1889 by the Princess Louise, Marchioness of Lorne. It served as a library for many years despite the increasing storage problems until it became apparent that a bigger building had to be commissioned. In 1938 the Council approved a scheme for building a new Central Library on a site in Kensington Church Walk which had gone as far as basement level before the outbreak of war brought work to a standstill. The work was never recommenced and Ingelow House today occupies the site.
![Ugly protest against Library by Town Hall]()
In 1946 the Council purchased the block of land bounded by Campden Hill Road, Holland Street, Hornton Street and Phillimore Walk for the future development of new municipal buildings. An ambitious project that it was hoped would dispel some of the criticism local authorities garnered for lack of enterprise and imagination.
Preliminary work on the (new) Kensington Library began in 1954 when approval in principle was received from the Ministry of Housing and Local Government. By April 1955 Mr E. Vincent Harris was appointed architect for the building, and by 1957 the Council accepted the tender of William Moss and Sons Ltd to construct the foundations of the building and work was begun on June 17th 1957.
Construction was in three stages: foundation work, the steel framework – as seen in the image below – and the main superstructure. The undertaking attracted a lot of attention and a couple of the national newspapers reported on the ‘architectural curiosity’ that it was. The Times compared the building to The Royal College of Obstetricians and Gynaecologists, which was opened by the Queen on the same day her mother opened the library, reporting that, “the library is aesthetically the more remarkable”.
Looking at this steel frame it is hard to envision such a thing, the bare bones of the library.
![Kensington Library under construction]()
Once the foundation and steel frame were in place the superstructure soon took shape with a central block and wings to the east and west. This is the west wing looking towards Hornton Street.
![Library facade under scaffolding taking shape]()
Below is the finished facade. The building comprises six floors and is faced with hand-made red bricks from Reading, Berkshire. Not something one can appreciate in black and white, but it fits in well with the Royal Borough’s décor, if one is inclined to compare and contrast with the rest of the buildings in the area. Reinforced concrete floors for the lending and reference sections were specially strengthened to carry heavy book loads. Indeed, the ultimate capacity of the building was for 600,000 volumes with a sub-basement and basement holding 100,000 in storage – a library considered to be one of the largest municipal buildings in the London area at the time of completion, and in my view, an attractive receptacle of knowledge.
![West wing looking east]()
Looking through the arch from beneath the west wing portico:
![Kensington Library looking east]()
The side and rear of the library from Hornton Street shows a unicorn mounted on a high stone pillar designed by notable sculptor, William McMillan, who had a studio in Glebe Place, Chelsea, and was a member of the Chelsea Arts Club. His public sculptures were his defining feature, with many subjects on display: “from war memorials to medals, from statues of royalty and generals to works for garden and architectural decoration.” (Dictionary of National Biography)
![Central Library rear 003]()
On the other side you see a lion. Both sculptures are symbolic of the Borough’s royal status, emblems of the United Kingdom. The pillars have since been removed and the sculptures are now placed on plinths just outside of the staff entrances. The two pillars had become obstacles to traffic.
![Back of Central Library]()
Below are more of William McMillan’s creations: two sculptures in decorated roundels over the doors in the porches, depicting Caxton…
![Caxton]()
…and Chaucer.
![Chaucer]()
We sometimes get asked about the curious bronze, gilded statue on the roof known as Genius, posing in balletic form, holding what looks like a star. Neither male nor female, Genius is a lightning conductor, forever reaching upward.
![Roof sculpture]()
If we can marvel at the grand exterior of the Kensington Central Library, what of its interior?
On arrival at the Central Library, Her Majesty Queen Elizabeth, The Queen Mother was received by the Mayor, Councillor J. Gordon Rawle and the Town Clerk. She was invited to cut a tape across the main entrance to the Issue Hall before entering. Interestingly, the spacious building had officials worried that people would wander off and get lost, so a notice was placed by the entrance. Anyone with a penchant for library wanderlust will have been duly warned:
“Guests inspecting the library are requested to remain in groups. Individuals without guidance may become lost.”
I too was hopelessly lost on my first day working as a fresh-faced Saturday Assistant, so it is not as far-fetched as it would seem.
![Queen Mother with Mayor opens Central Library]()
Below is an image of the issue and returns counter – the first thing you would have seen upon entering the library. It was much altered by the time I began working at the Central Library: the glass partitions were no longer present and security barriers had been installed. As an anecdote, I do remember being asked seriously by a member of the public if they could open a bank account with us. You can see why.
![Lending Library Issue counter]()
And here it is as a working counter a couple of years later, with a flurry of activity around issues, returns and memberships.
One memory I have, when I first started working at the Central Library, was the fines chart. In those days we had to do the arithmetic in our heads, maybe a pen and piece of paper if it was overly complicated. Reader’s with a query on their ticket were ‘trapped’ by the Plessy System and a red button would ping. It replaced the Brown Issue System, where one of the reader’s borrowing cards would be used to place the book card in, and organised in a tray by date of issue. Having been trapped, the reader would then be ‘investigated’. It rather makes librarians sound like a forbidding library squad. You can imagine the disapproving eyes over spectacle rims. That inimitable stereotype library staff are often still stuck with, even after all these years.
With Plessy came the introduction of barcodes and light pen technology, but it still wasn’t ideal. If fines were pending, or a message needed to be conveyed to the reader, we would still have to check the draws alphabetically for their details to see what the message was. A rather convoluted and time-consuming way of doing things, but it worked in as much as complex things do sometimes. Many, many months were spent barcoding every single book we had in our entire collection across the Borough. In the end I was so glad when the computer system Dynix came to our rescue and the reader’s too. It facilitated so much, we wondered at how it was never invented before.
![Central book issues and returns]()
The interior of the library was no less impressive than its exterior. Here we see the lending library. State of the art at the time, you can see a strange fusion of the conservative 1950’s, meshed with the beginnings of a less restrictive, creative 1960’s: stripes and squares to contrast with walls lined in Doulting stone. It may seem an odd combination, but there’s no denying it’s a very bold statement for a ‘well mannered’ building.
![Central catalogue card index]()
The furniture was constructed of brass inlaid Ghana mahogany, with cork display panels running the whole length of the shelves. The card catalogues are now, of course, affectionately thought of as the prehistoric Google. With the advance of technology many of the old archaic systems are now obsolete, although some departments, like Local Studies, still have a use for the old card catalogue systems and it’s not the first time we have had people tell us how delighted they are we still use them. Every generation has an affection for a past they recognise and cling on to as they reminisce a time gone by. Equally, the demand for independent research via the internet and alternative mediums are on the rise and libraries have adapted as best they can given the constraints of current funding.
![Lending with view of catalogue]()
The public on the look-out for a good read:
![Central catalogue card index]()
At the far end of the lending library is the children’s library which had its own entrance at the west wing. It was comprised of 5,000 books and had space for tables and chairs where children could sit and read; seek information or do their homework, much like they do today.
![Children's Library counter]()
Pocket-type tickets were introduced to RBKC libraries in 1968 to replace the numbered slips in books. Three tickets were issued per membership application and each ticket was to be handed in for every book borrowed. As a child I remember feeling a little hard done by only being allowed three books at a time from my local library. But this did change over time as new, more sophisticated systems came into being and borrowing allowances were increased.
![Issuing children's books]()
Another librarian assisting a child in 1973. Perhaps a book on coalmining at Dewey number J622.33? How times have changed!
![Librarian assisting child Aug 1973]()
A group of children gathered together looking at what is possibly a crossword. Libraries are often involved in events and activities for children during the school holidays. One of the children in this photograph went on to become the Central and Notting Hill Area Librarian, so we are especially fond of this image.
![children's library Iseult Pilkington]()
A young boy reading one of the books on display:
![Little boy reading CL]()
A gramophone and music library with space for 6,000 records was provided in the area between the adult lending library and children’s library. Over time the collection grew and was later given a larger space in the basement with public access from the front entrance. Librarians with particular specialisations were usually appointed to specific departments for their expertise, the music and reference libraries being two examples. I remember feeling a little terrified of working in the music department, wondering if it would be a Rachmaninov or a Rachmaninoff day. Music lovers will know their composers and expected you to know too.
Popular culture was also a demand: The Beatles, Rolling Stones, Sex Pistols, Bowie….you had to have some idea what you were being asked or else it was a disapproving glare for your lack of cultural knowledge. I was mostly a fish out of water in many respects – young and inexperienced – the library was my training ground. No amount of study quite prepares you for the real world and certainly not the public at large.
![Music Library]()
The acoustic booth that strangely resembles a confessional box.
And to think we now have tiny iPods or mobile phones that will play music at the press of a button. The mysterious cloud on the internet stores so much information it makes this music library appear ancient by comparison. Music libraries barely touch on the many gigabytes in the ether. But there is something about physical media that people either feel a genuine nostalgia for, or the younger generations find novel, which has spurred a quiet revival of certain media, such as vinyl.
![Listening booth Music Library]()
Two lifts were provided for the building: one at either end of the building for passengers as well as the trolleys of books being transported to different levels. It is useful to note that the Central Library boasted a very efficient communication system for its time. Some features still exist today, although very dated by today’s standards:
“Very full telephonic communication has been installed, with a large G.P.O, switchboard and an automatic external exchange. Loudspeakers are installed in the bookstacks in addition to telephones in order to overcome the absorption of sound by books“. (The Library Association Record)
Technical equipment was not scrimped on. Everything was done in-house: micro-filming, processing, photography, cataloguing. Every room and every section had a place in the working of the library with room for expansion.
![1st floor lift 2]()
The staircase leading up to the first floor:
![Stairs to 1st floor and lower ground]()
The glass doors on the first floor.
![West wing stairs]()
The whole of the first floor was, and still is, devoted to a reference service with study sections among the bookshelves and a local history section in the west wing. Designed to hold around 300,000 volumes, it is panelled throughout in walnut and provides comfortable seating for readers. The shelves, fitments and desks are all constructed of hardy walnut. Good quality material recently refurbished to a very good standard, which in my view, you cannot compare to the flimsy constructs of today’s replacement furniture often seen in modern or refurbished libraries. It is solid and it is durable.
It is interesting to note (and I never knew this) that the aluminium ceiling panels provided convection heating throughout the building. The building itself was self-sufficient with a large boiler and intricate piping throughout – something we came to discover when the recent refurbishment took place, with strange doorways leading into strange rooms and secondary walls. A real inspiration for our urban legend. We have one you know….a ghost…a lady who would appear in the basement stacks that houses the biographical, special collection to unsuspecting staff. I have never seen her myself and I do wonder when she took up residence, as the building is fairly modern. On the other hand, the site is not so modern and The Abbey once existed here. Before that, I believe terraced housing existed on the site. Dave has written a post about The Abbey.
![Reference Library from Mezzanine]()
The quick reference and periodical section of the library now devoted to computer and internet access. A modern necessity that has divided people down the middle as to what libraries should be about. Most enquiries now are usually computer related and it is to the staff’s credit that adapting to these changes has meant that they are just as efficient in assisting with these new challenges as they are with other forms of deconstructing knowledge. People are much more self-sufficient these days, but we do still get the ever asked question: “I’m looking for a book. I don’t know the title, the author, but it’s blue, so-big and has a picture of a mythological beast on it”.
Well, you have come to the right place! We get this a lot and not just with books; everything from articles, visual media, places, buildings in the area, and so forth. We are true detectives at heart, amongst many other things. Being all things to all people has forever been our designated challenge working in public libraries.
![Quick Reference]()
A young lady at a study desk makes good use of library material. With the pressure of online search engines pushing these physical sources into second place it is a wonder we still see books stacked on tables. But we do and we know that not everything is interpreted correctly on the internet when searches are made. So much exists it can seem daunting. Sometimes you still need guidance on how to disseminate the right information and that’s where libraries excel.
![Student CL]()
An alcove in the reference section where on a good day you can study bathed in natural light. The Central Library has the advantage of many large windows to provide external light and this is particularly lovely on a sunny day.
![Reference Library alcove]()
And so to the final image…
This section of the library on the first floor is the Royal Borough’s Local Studies & Archives department, home of The Library Time Machine. The public room today remains largely unchanged, and although it looks Spartan and clinical in this black and white image, it is actually a lot warmer and welcoming in reality. The archive comprises of both the Kensington and Chelsea collections, amalgamated around 2004. A temperature controlled room in the sub-basement holds the bulk of the material. A collection both inherited and subsequently added to over the years, mostly through donations and deposits. I’m still learning the collection even after all these years and something tells me I will never quite scrape the barrel. Whether we are dealing with genealogy, or history or sewer plans, the work is never dull, especially with some of the quirky enquiries we receive occasionally. One of my favourites being the story of the ghostly number 7 bus in North Kensington and could I prove it happened. Are there secret tunnels beneath Kensington Palace? And did sheep really get shepherded down Kensington High Street so that they could graze in Kensington Gardens? We do not always have an answer, but I can say that at least one of those is true.
![1st floor west wing 4]()
Postscript
I realise this is a lengthy blog and perhaps I should have made it a little more concise, but I think I got carried away with the enjoyment of seeing the library back in its heyday and it was hard to be selective in my enthusiasm. Short of writing pages and pages I had to restrain myself. There are things I have missed out and images that were not included, so this is as comprehensive as I was able to make this piece. I have a deep affection for libraries and I have been fortunate to have worked in several, so in my sincerest hope that they will not one day be gone for good, or altered so much they barely touch on the proud buildings that do their very best to serve within our communities, I offer this quote, often missed, and found finely-carved on the wall immediately to your right as you enter the Central Library:
“Wisdom is the principal thing, therefore get wisdom and with all thy getting, get understanding…” Proverbs 4
If you are stumped for inspiration one day and are at a loose end, pop into your local library. You never know what you might find.
Postscript to the postscript (DW)
Phew! Isabel can now go and lie down for a while. And so will I. until next week.
![]()
![]()


































